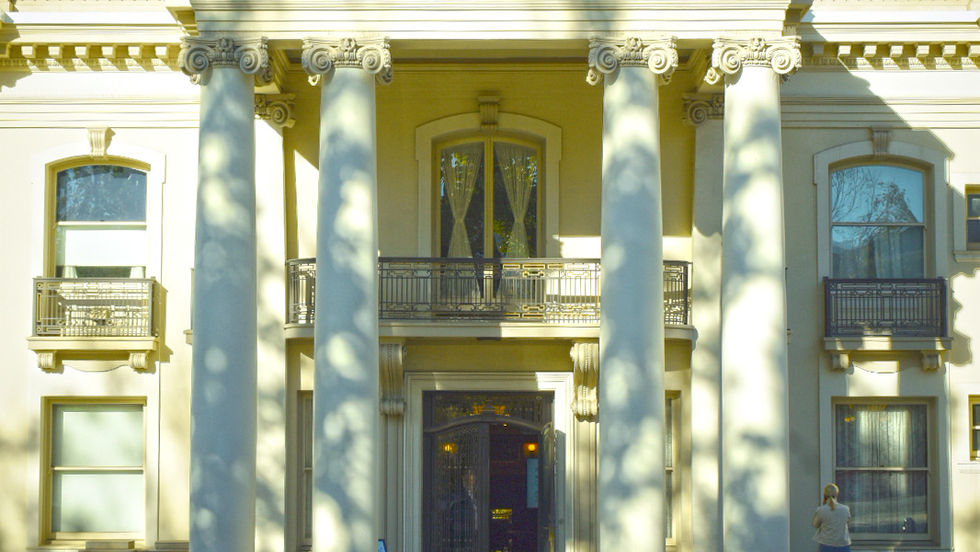Create Your First Project
Start adding your projects to your portfolio. Click on "Manage Projects" to get started
Thomas S. Monson Center*
Project Type
Photography
Date
April 2023
Most recently used as the LDS Business College, the renovation and adaptive reuse of the historic Enos Wall mansion on South Temple in Salt Lake City balanced the elegance of the original ca. 1910 Richard Kletting designed Neo-classical building while adapting the building to a demanding functional program. The renovation included a new elevator, and new electrical, mechanical, and plumbing systems throughout. The carriage house was adapted into meeting spaces and the east addition was demolished to restore the grand port-cochere entry on the east side of the building. The pinnacle of the renovation was the grand ballroom on the third level.
Client: University of Utah
Work: Space Planning, Campus Expansion Master Plan, Architectural Design and Construction Services
Completed: 2016
Size: 34,000 sq. ft.
Cost: $8,000,000
*Project Completed while at a previous firm
*Project Completed while at a previous firm

